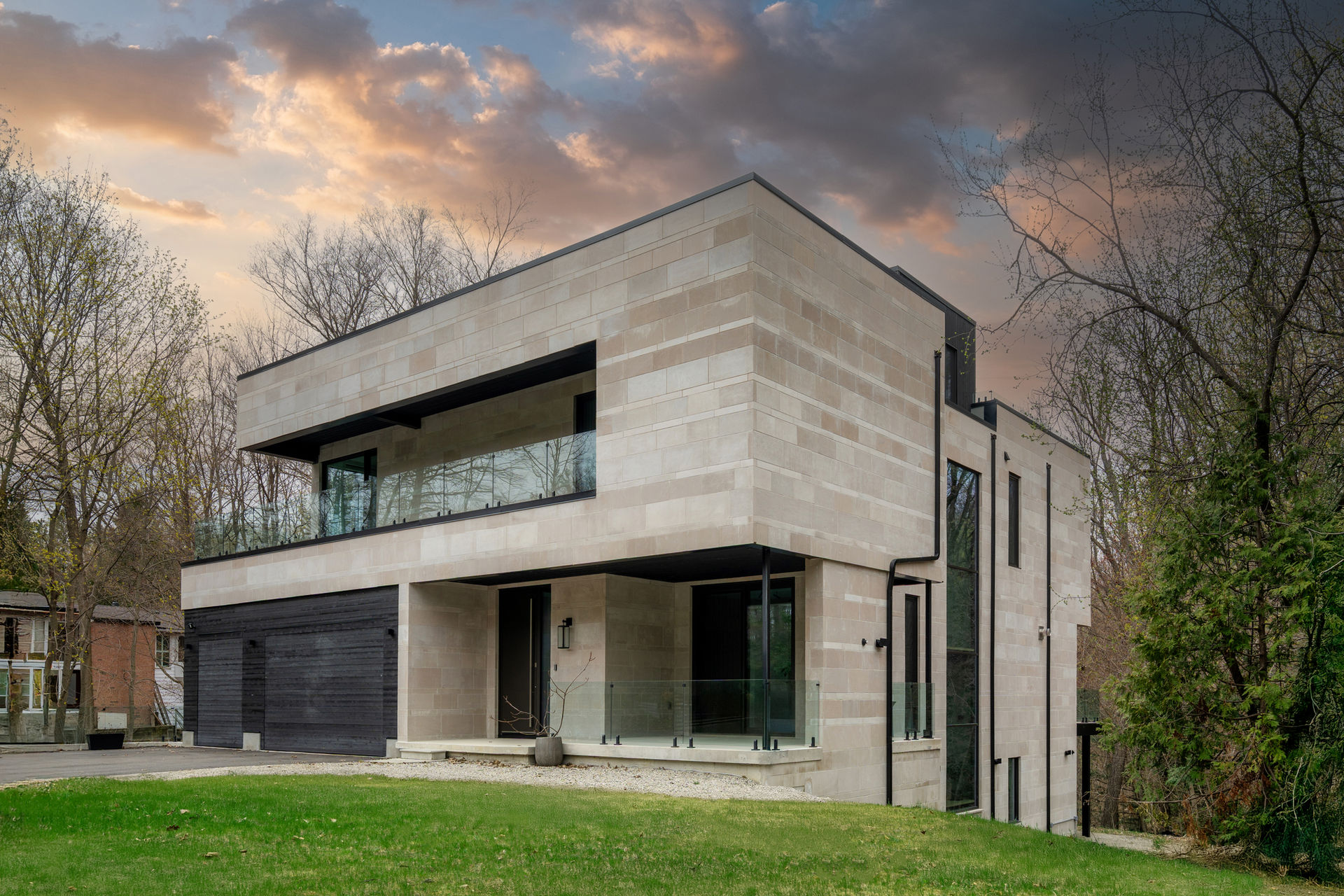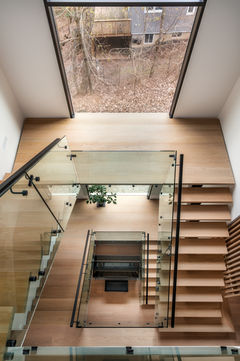
ULTRA MODERN RICHMOND HILL
Nestled in the scenic landscapes of Richmond Hill, this modern home is a true transformation, blending the charm of its origins with a bold new vision. Expansive windows invite the breathtaking views indoors, while a sleek curtain wall and a large, sculptural staircase create a stunning interior focal point. The limestone façade, interplaying with vast glass expanses, brings an unparalleled elegance and warmth to the exterior. This home stands as a testament to modern design—stay tuned for the full reveal!
Location: York Region
Custom Built Home
SQFT. 6000
ULTRA MODERN RICHMOND HILL
This custom-designed modern home is located in a serene suburban area surrounded by mature trees and ravine features, necessitating careful environmental protection and precise grading in compliance with TRCA regulations. The property exemplifies a striking modern aesthetic, blending innovative structural solutions with meticulous craftsmanship and luxurious design details.
The home’s expansive floor-to-ceiling curtain walls and tall custom windows create a seamless connection between the indoors and outdoors while flooding the interior with natural light. These dramatic features are supported by advanced steel reinforcements to ensure structural stability and resist lateral forces. Anchoring the design is an open stringer mono-beam staircase that not only serves as a functional centerpiece but also integrates harmoniously with the three-story glass façade.
At the rear, a suspended concrete slab terrace, perfectly flush with the main floor elevation, extends the living space outdoors. Designed with composite concrete and steel deck technology, it balances structural strength with aesthetic elegance. Adding to the outdoor experience is a private rooftop terrace featuring a composite wood deck, a built-in barbecue area, and a large dog house providing access to the rooftop. The stair enclosure is clad in charred wood, offering a striking visual contrast while maintaining durability.
The home’s exterior is clad in full-bed limestone with unmatched precision, showcasing no cuts or half-pieces. Mortar joints align perfectly with custom-sized window openings, emphasizing clean lines and a cohesive architectural language. Glass railings, installed on both wood and concrete surfaces, are used extensively throughout the interior and exterior, enhancing safety while maintaining an unobstructed view.
Inside, the design embraces modern minimalism with drywall reveals for a seamless finish, complemented by solid oak interior doors that add warmth and texture. Hydronic in-floor heating ensures comfort on all levels, with detailed zoning for precise climate control. Exterior surfaces, including driveways and terraces, benefit from a glycol-based snow melt system, ensuring year-round functionality. The home is powered by a robust 400AMP electrical service and includes a backup generator for uninterrupted operations.
Meticulous attention has been given to environmental integration, preserving the surrounding trees and ravine ecosystem. Site-specific grading has been carefully planned to prevent erosion and ensure long-term stability. From the precision-cut limestone cladding to the rooftop terrace and the innovative structural solutions supporting the three-story curtain wall, this custom home reflects unparalleled craftsmanship and thoughtful design. Seamlessly blending into its natural surroundings, it offers a harmonious balance of strength, sustainability, and contemporary luxury.
Location: York Region
Custom Built Home
Interior Design: Wolfe Interior Design
SQFT. 6000



























